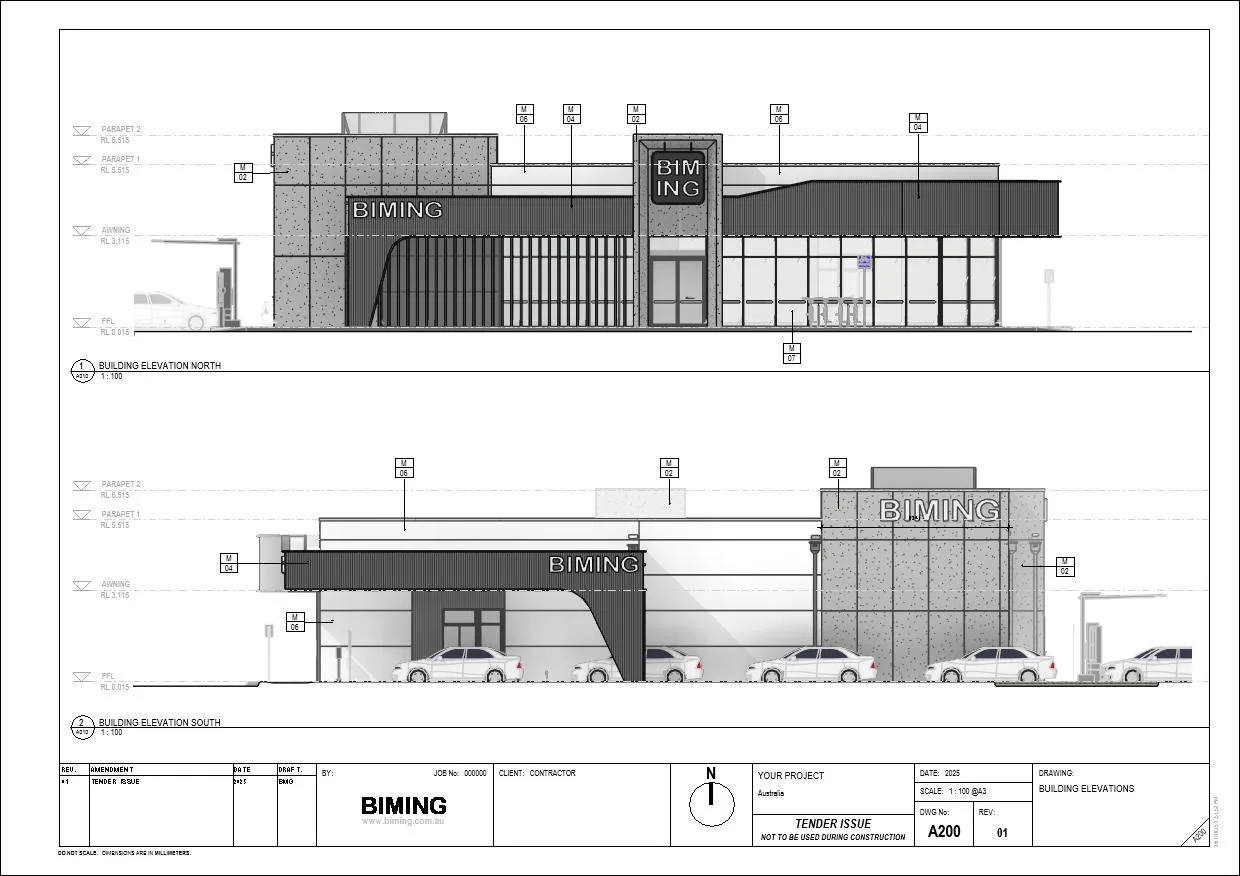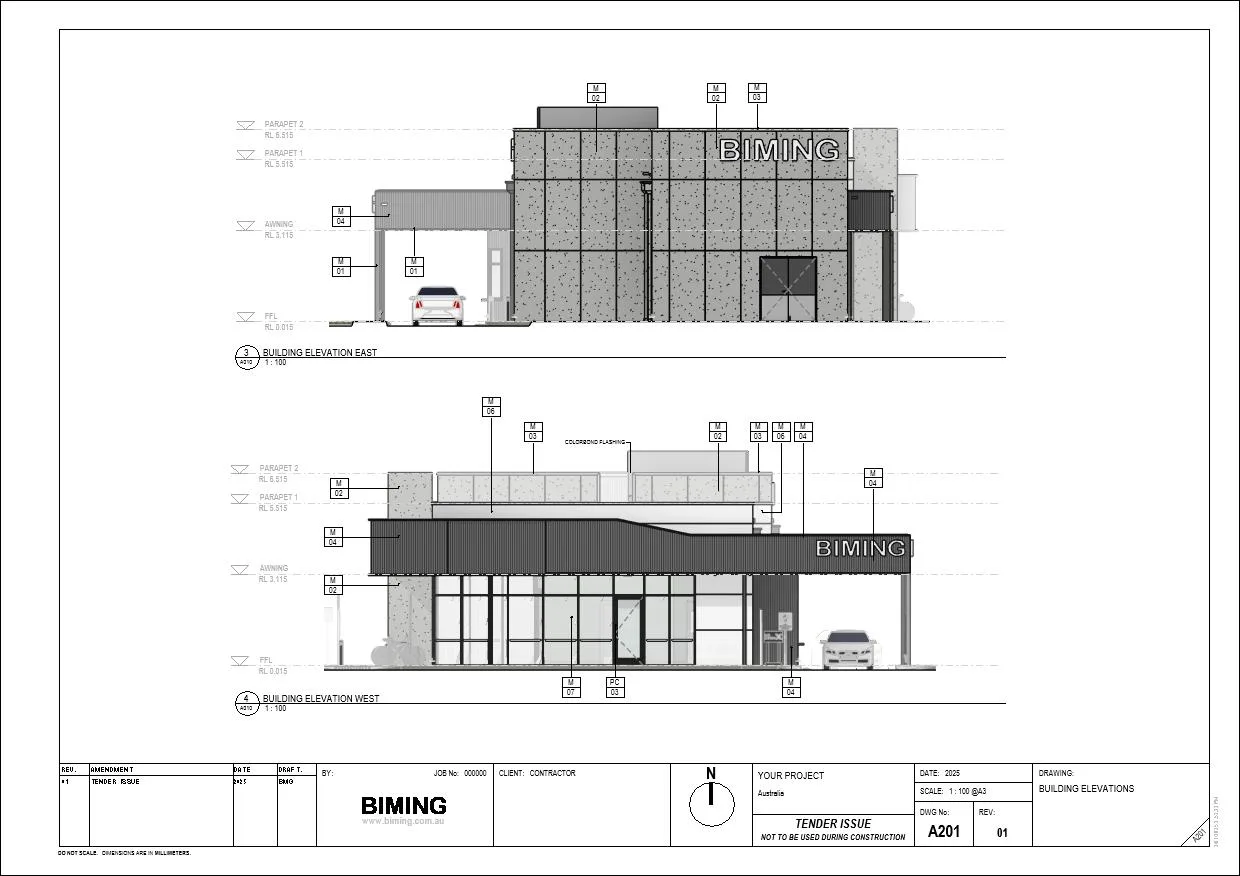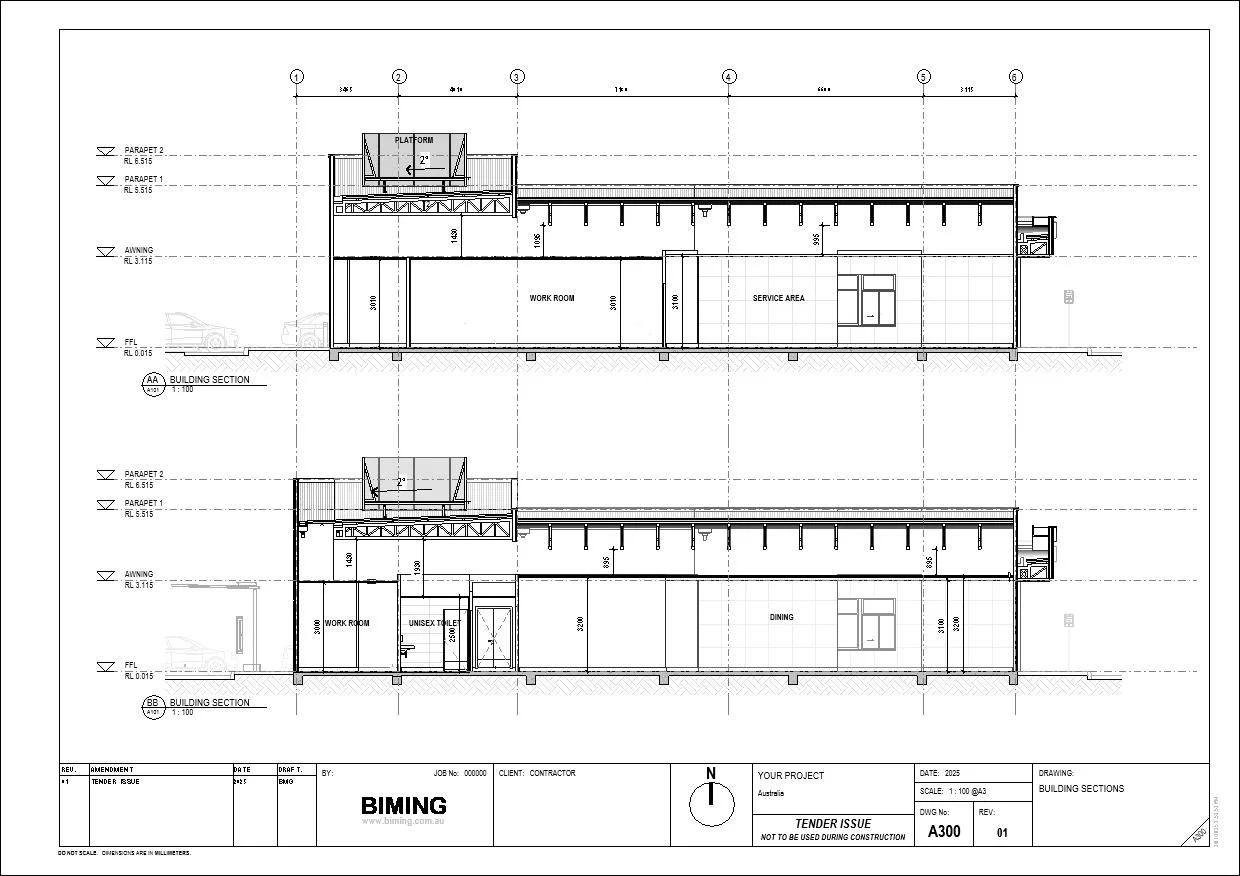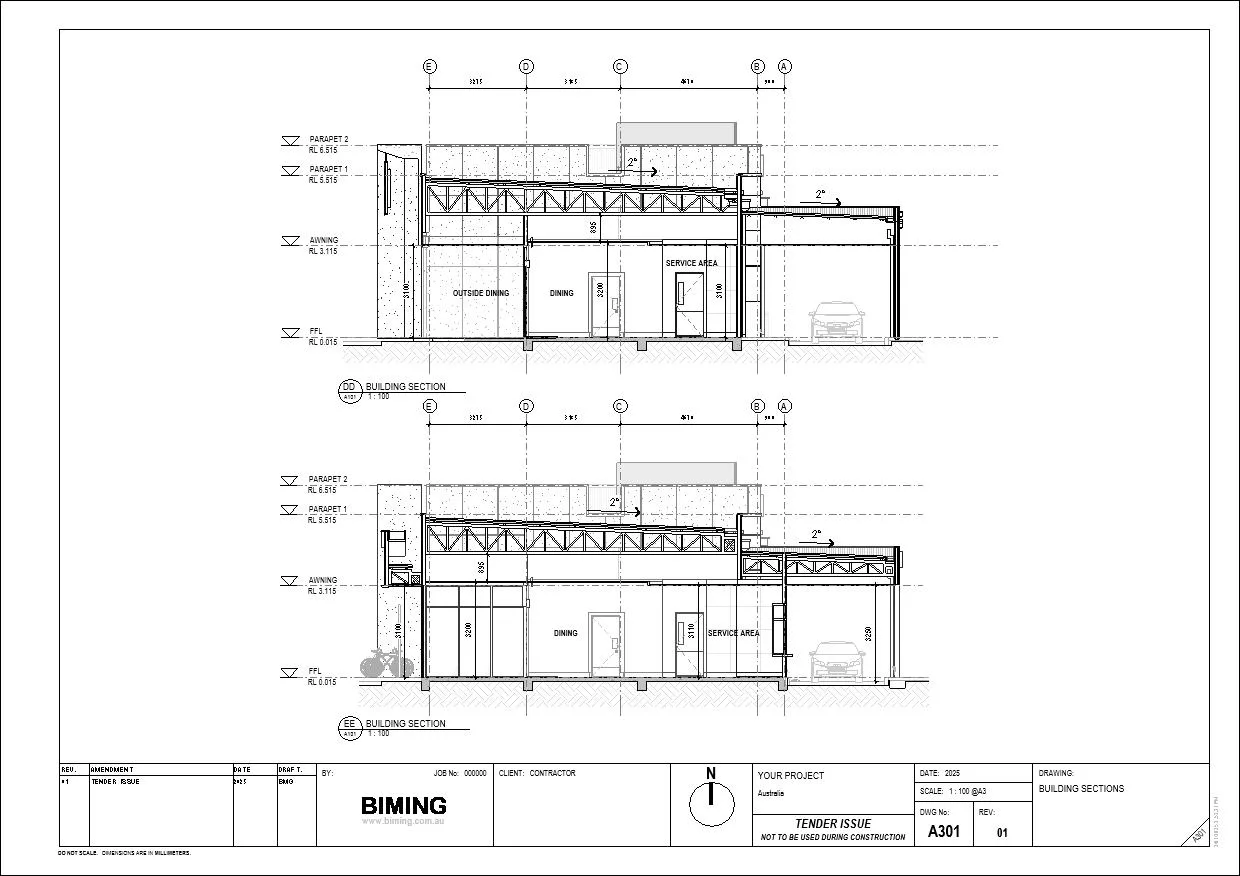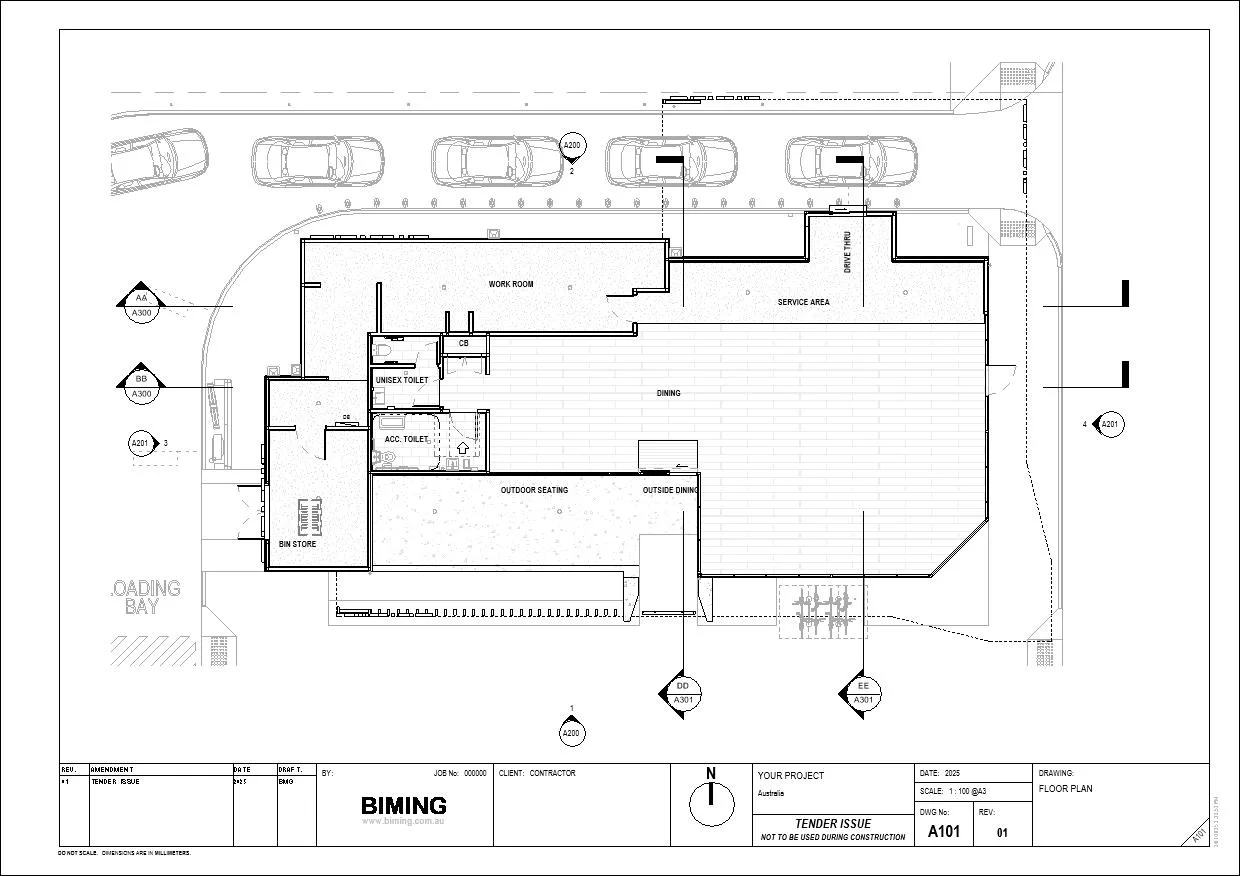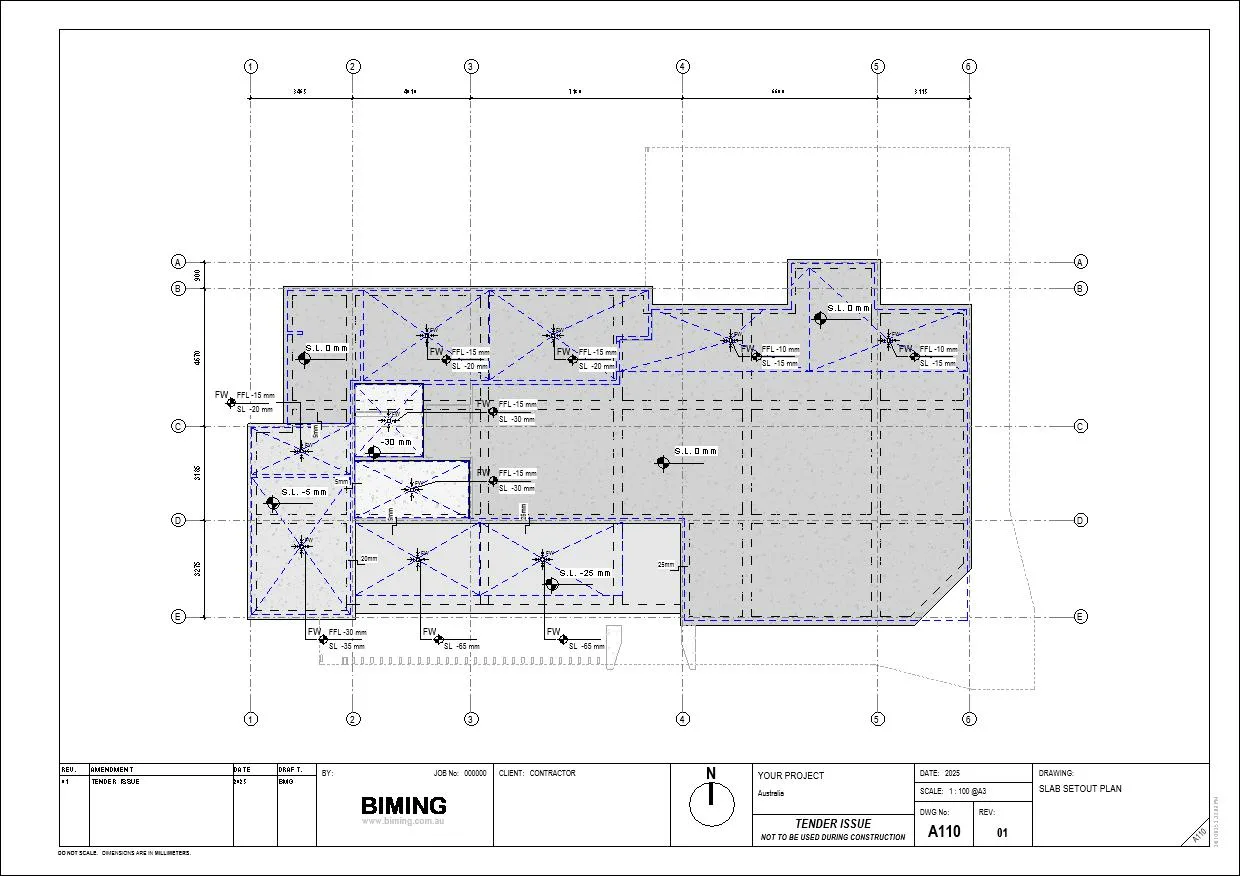Construction Drawing Services
We provide Architectural Construction Drawing Services using Building Information Modeling (BIM) for precise and coordinated project documentation. Our offerings include tender drawings, construction drawings, and integration with structural and MEP systems.
With a solid understanding of local regulations and building codes, we tailor our solutions to meet your specific needs, ensuring compliance and addressing the unique requirements of every project.
- Tender Drawing Sets: Detailed drawing sets for project bidding and tendering processes, including accurate material quantities.
- Construction Drawing Sets: Comprehensive drawings for on-site construction, including plans, sections, elevations, material quantities, details, 3D views, and rendered images.
- 3D BIM Models: Data-rich architectural models for design visualization and coordination with structural and MEP systems.
- Clash Detection: Identifying and resolving potential conflicts between architectural, structural, and MEP elements.
- Custom Detailing: Tailored details for unique project requirements or challenging design features.
- Revision: Updates and modifications to drawings and models as required throughout the project lifecycle.
Why Choose Us?
At Biming, we specialize in precise Architectural Construction Drawing Services using Building Information Modeling (BIM).
- Expertise: We provide customized solutions tailored to meet your specific needs and ensure compliance with local regulations.
- Innovative Approach: Our use of 3D BIM models and clash detection enhances project accuracy and integration with structural and MEP systems.
- Reliability: We offer consistent updates and revisions to ensure your project runs smoothly and efficiently.
- Great Value: We provide high-quality services at competitive prices, ensuring you get the best return on your investment.
Get a quote today and experience seamless, high-quality architectural solutions.
Our Deliverables:





